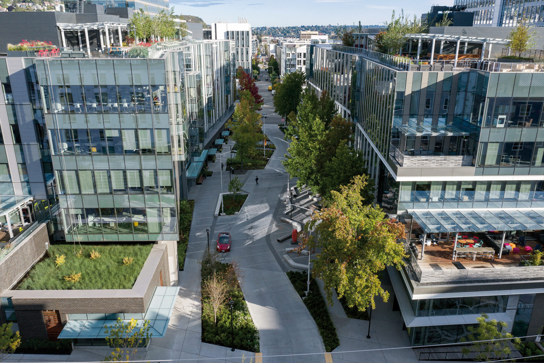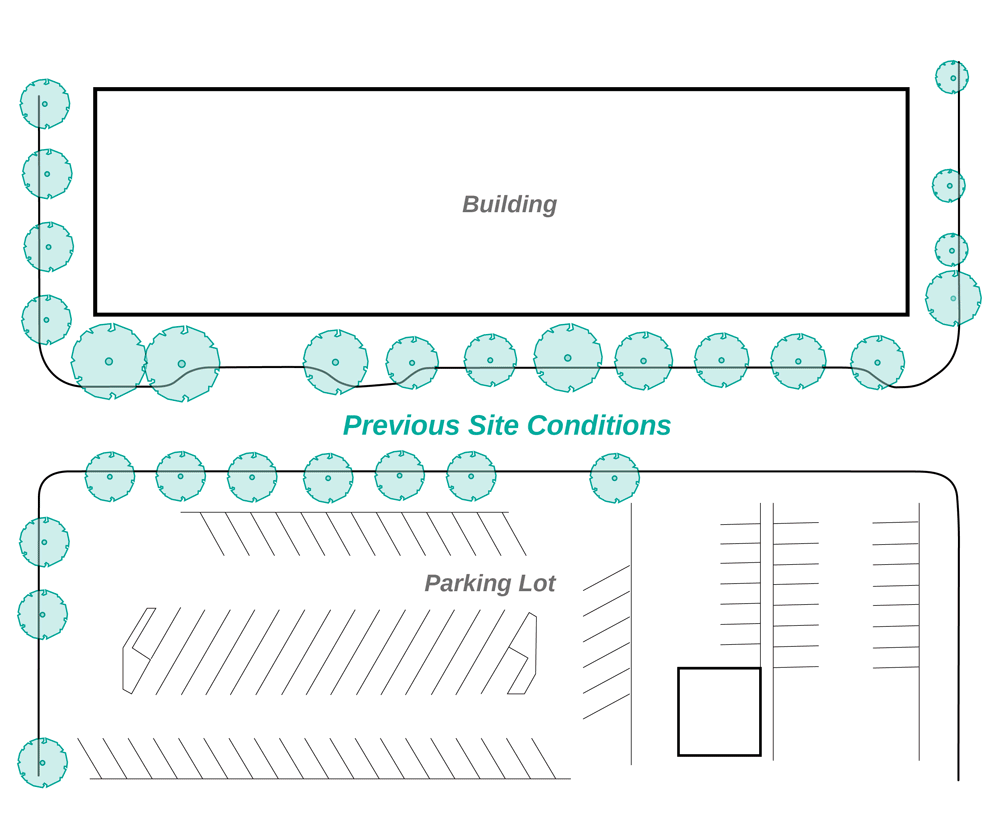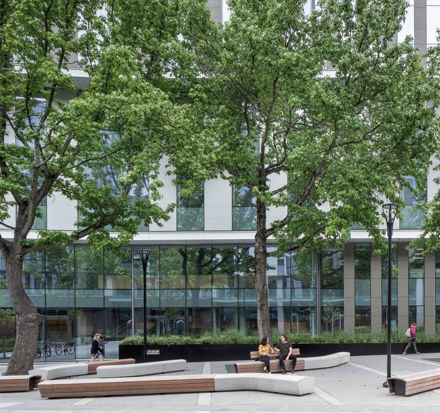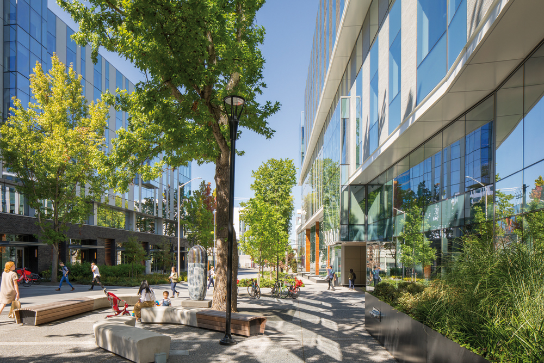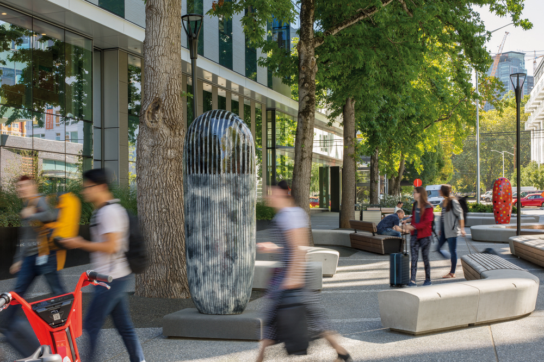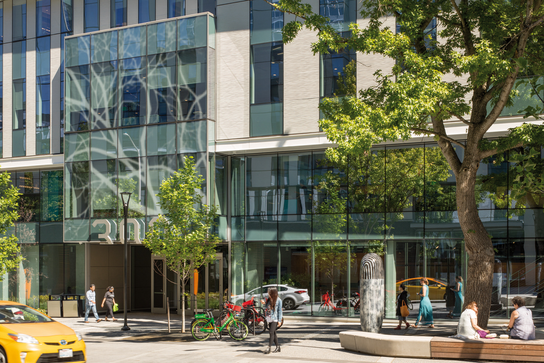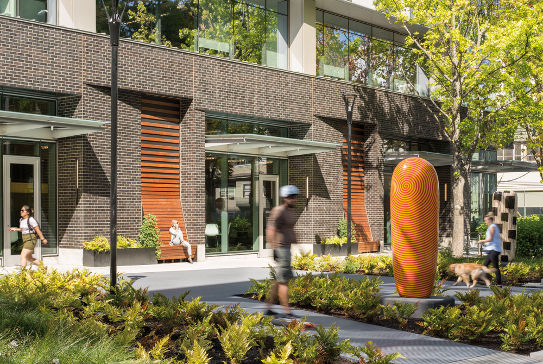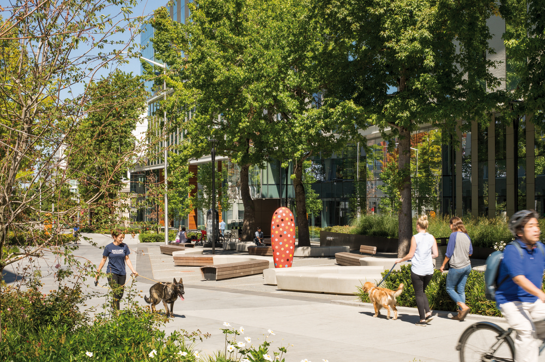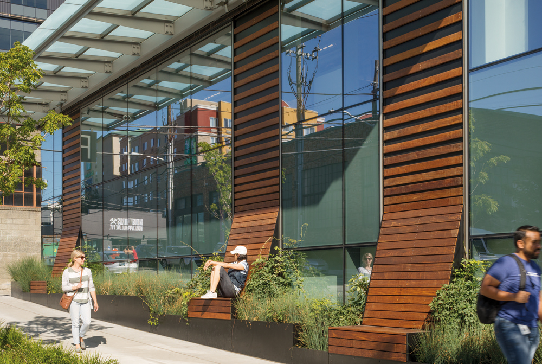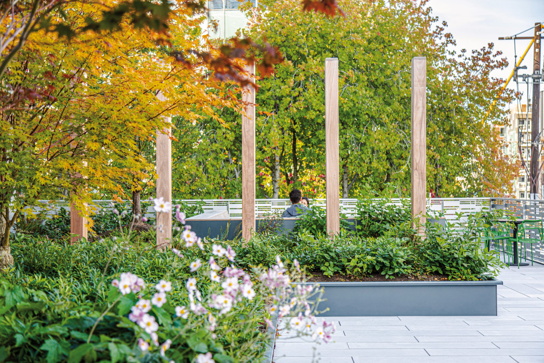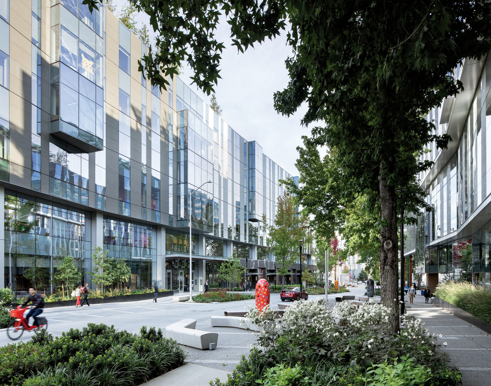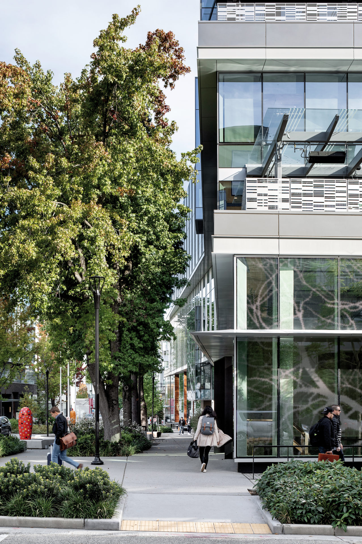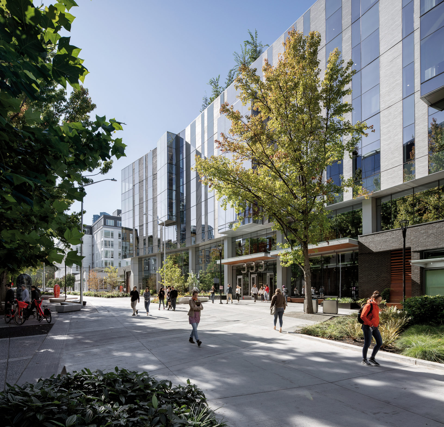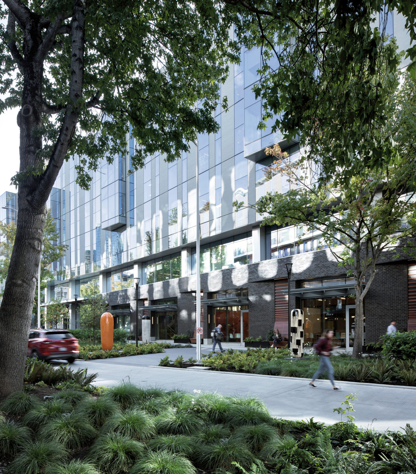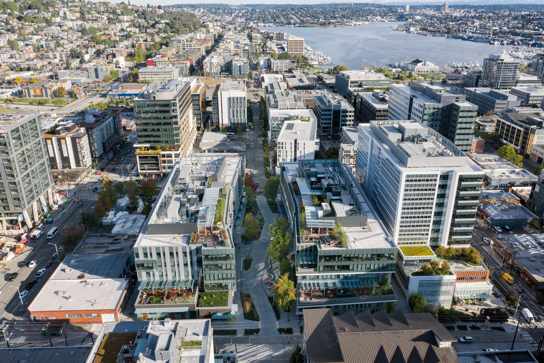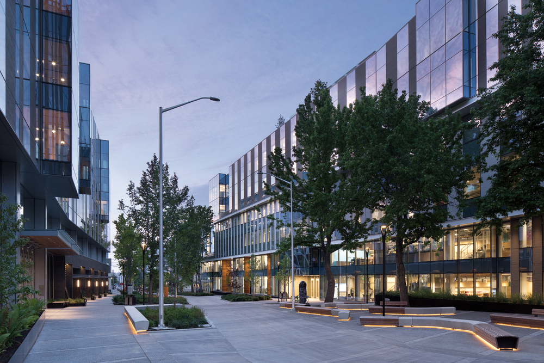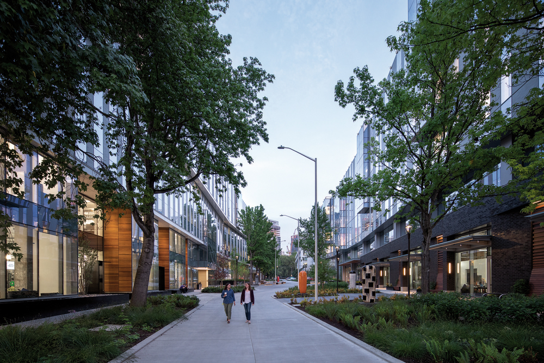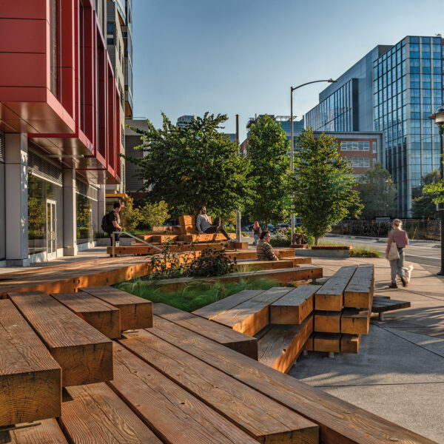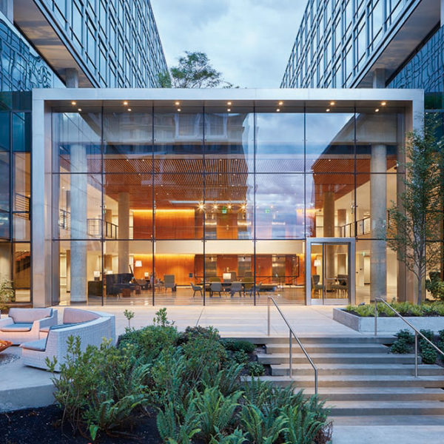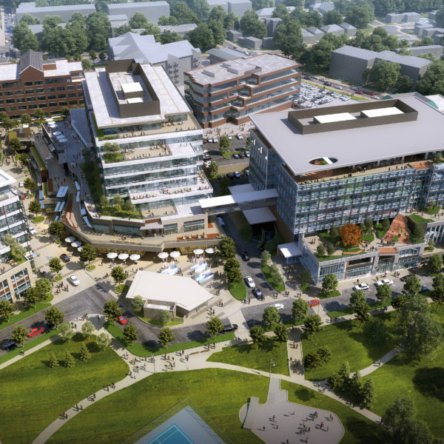A Green refuge
Conceived around the central idea of a green refuge in the midst of a dense, urbanizing neighborhood, this corridor places people and nature first.
- The existing mature Sweetgum trees are retained providing a lush setting to be enjoyed by the office tenant and neighborhood residents.
- The pair of buildings inflect to embrace the trees and make room for a variety of open spaces.
- The 8th Avenue roadway width was minimized to prioritize pedestrian and bike use of the open space. The road alignment has a gentle “wiggle” – to put automobiles in a secondary role, slow traffic, and define two public plaza spaces.
- The Sun Lounge, with sculptural seating beneath the preserved trees, takes advantage of sunny southwest exposure. The Shade Garden, decking surrounded by woodland vegetation and artwork by Jun Kaneko, sits in contrast.
- A tailored pattern in the ground plane visually links the building lobbies.
