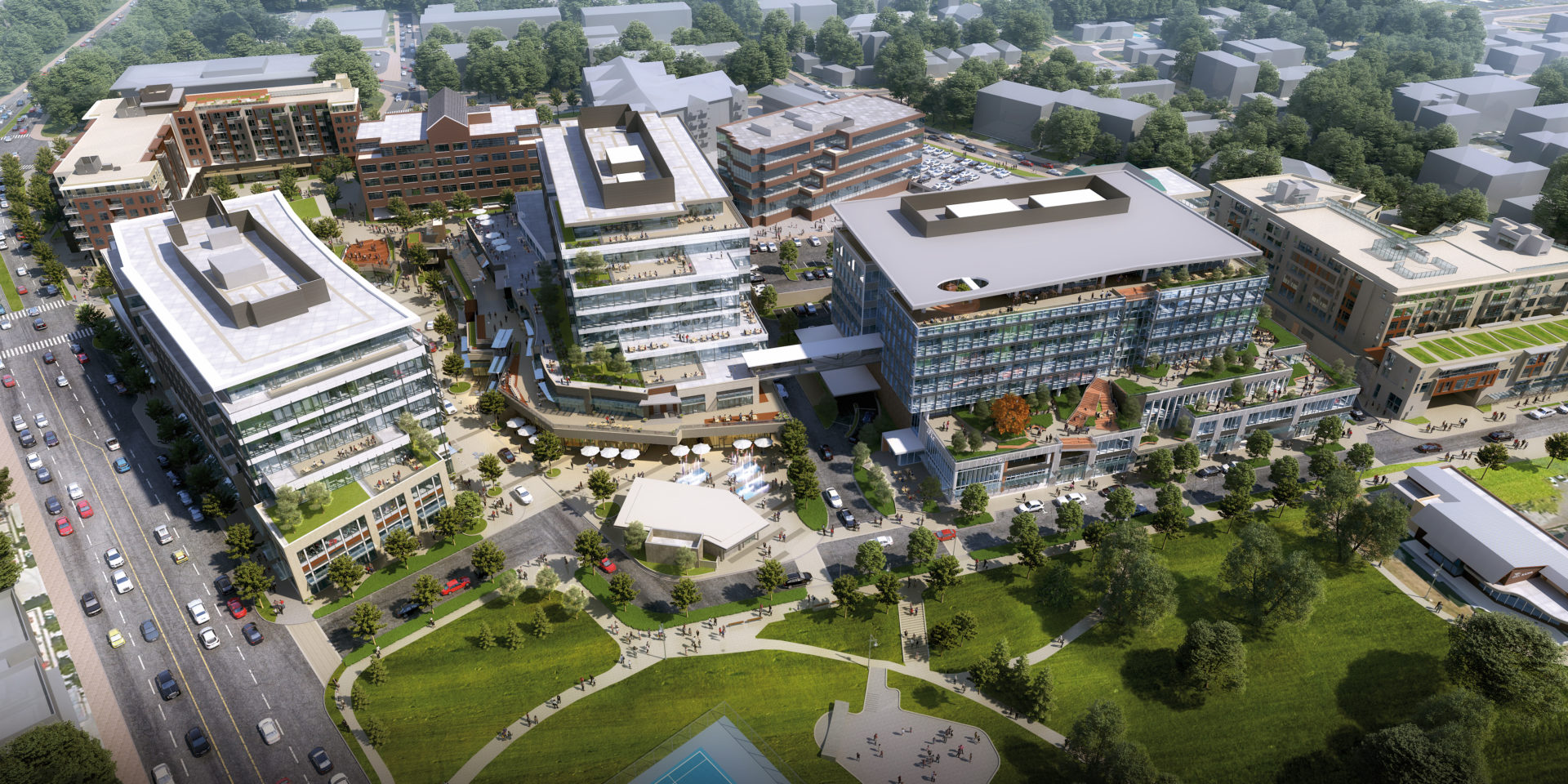“Our quality of life is our economic development strategy, and this project achieves that. This does everything for us, and it’s an incredible opportunity for the city. It’s going to be a jewel of the region”
– Amy Walen, City of Kirkland Mayor
As a multi-phase development with office, retail, entertainment, and residential, Kirkland Urban brings a true mixed-use experience to the rapidly growing eastside of the Puget Sound.
Kirkland, WA
Office, Retail, Urban Housing
Talon, Ryan, and undisclosed
CollinsWoerman, Weber Thompson
12 acres

– Amy Walen, City of Kirkland Mayor
Located adjacent to downtown Kirkland and bordering Peter Kirk Park, Kirkland Urban is a 11.5-acre mixed-use, on-structure, multi-phase development. The project has played a pivotal role shaping the future of Kirkland, bringing in dense retail, high tech office and multifamily residential anchored around pedestrian focused open space.
Multi-level plazas and woonerf road system create an appealing urban destination for retail shops, office and restaurants. The over 2.5 acres open space program includes signature trees, an interactive water feature, amphitheater style seating, improved parks space, al fresco dining, specialty lighting, and lush landscaping; all on an expansive 9-acre parking structure.
Phase 1 of the multi-phase project is complete. The complex includes 650,000 square feet of office space, 180,000 square feet of retail, 300,000 square feet of residential and 2,400 stalls of structured parking.