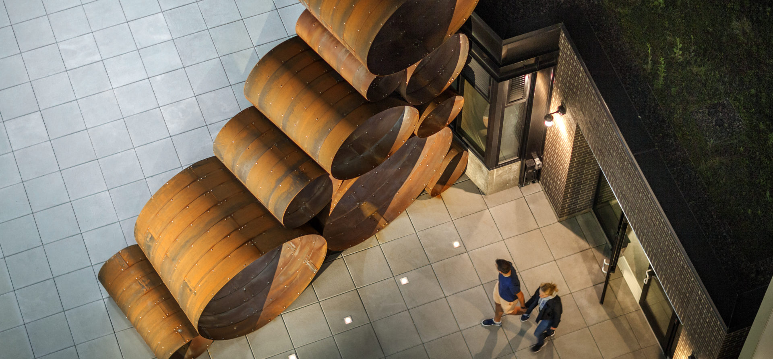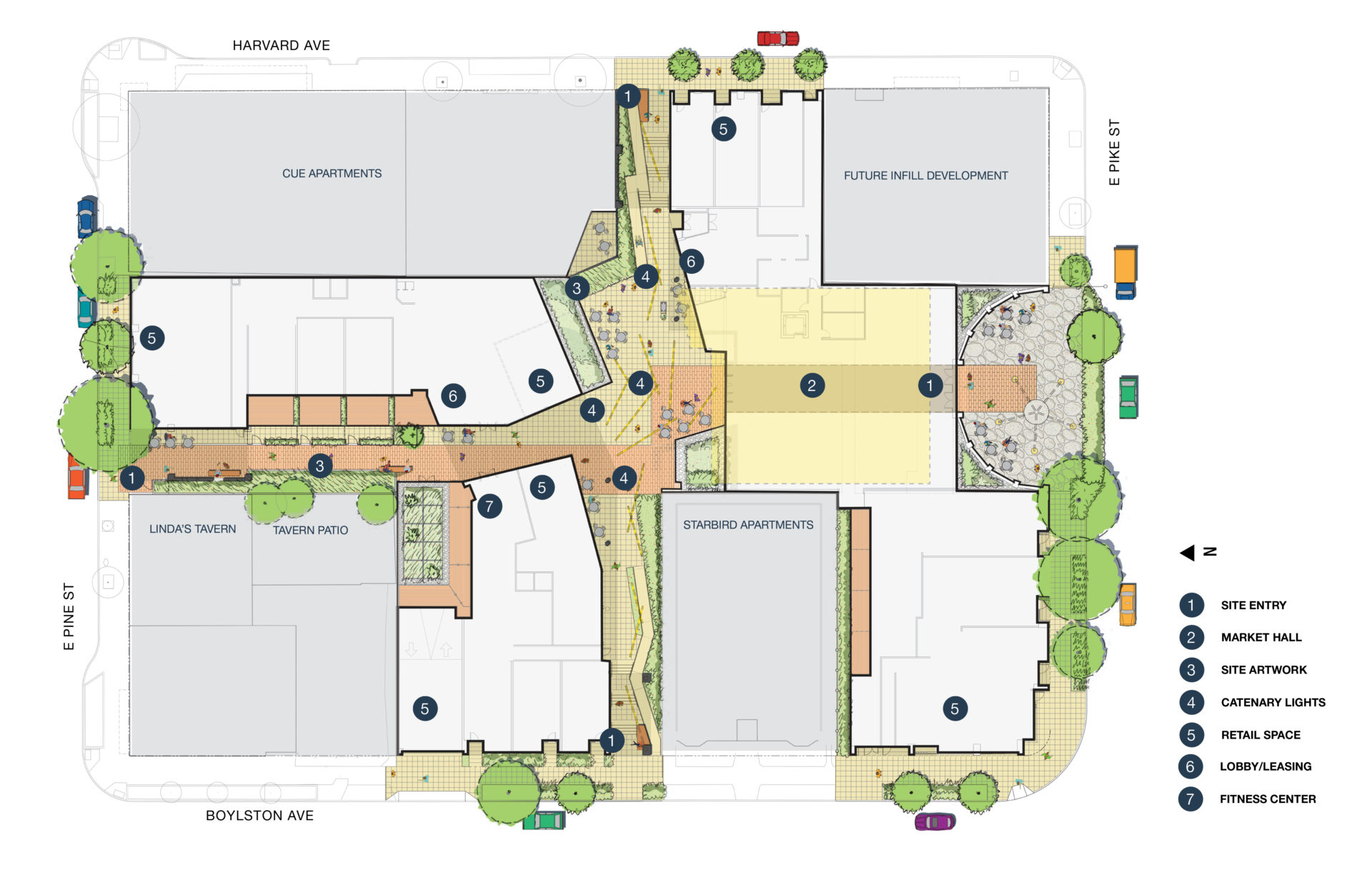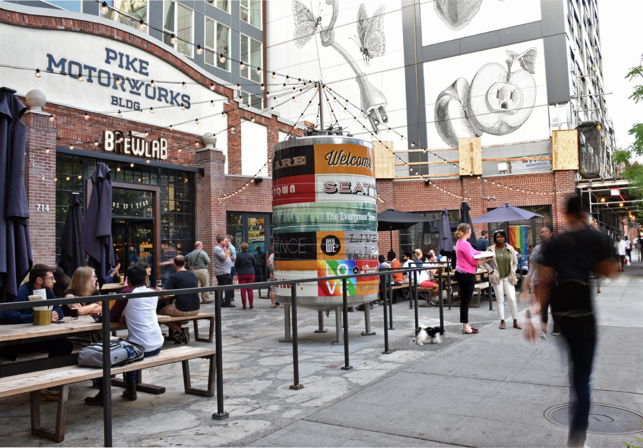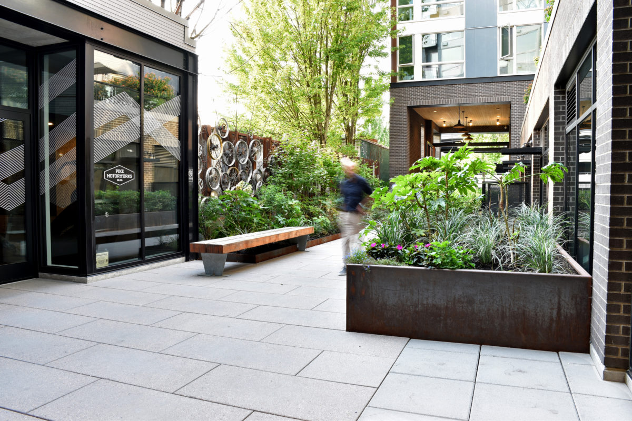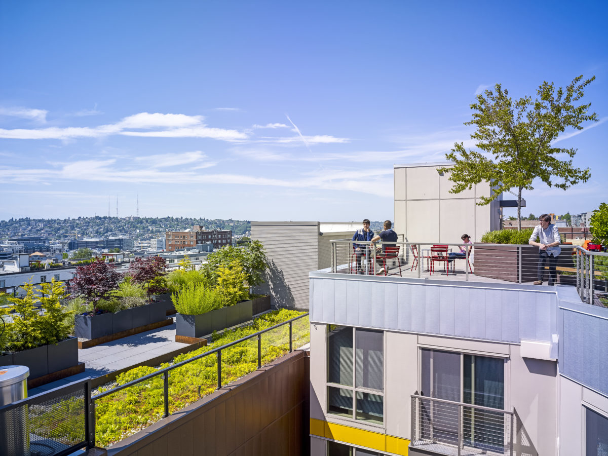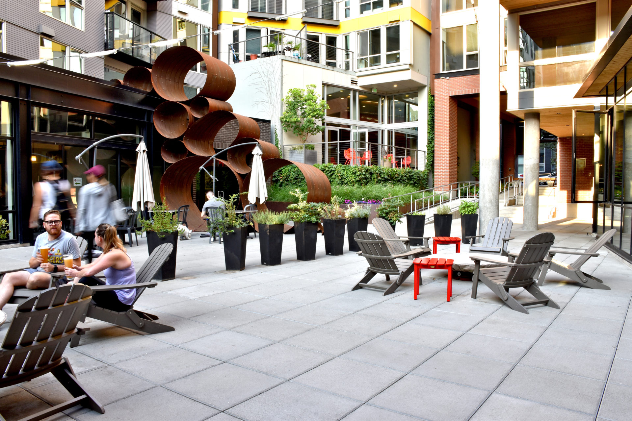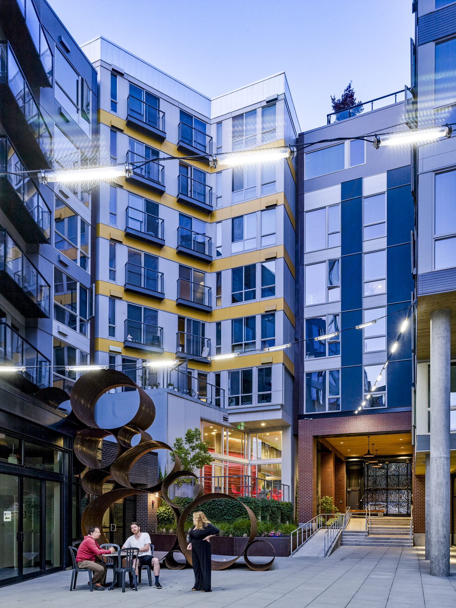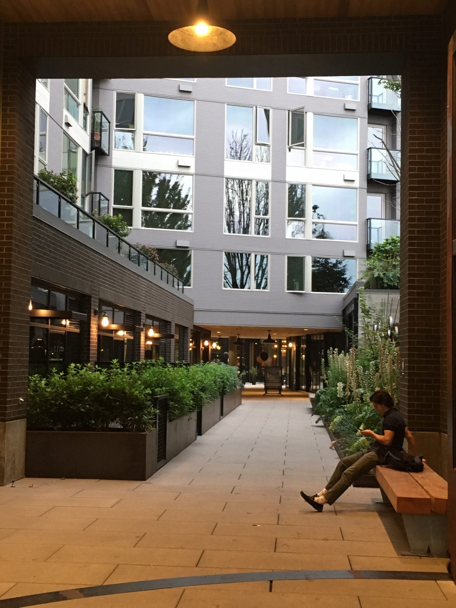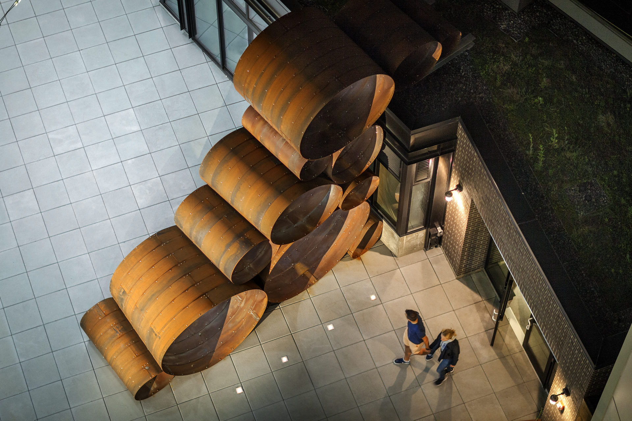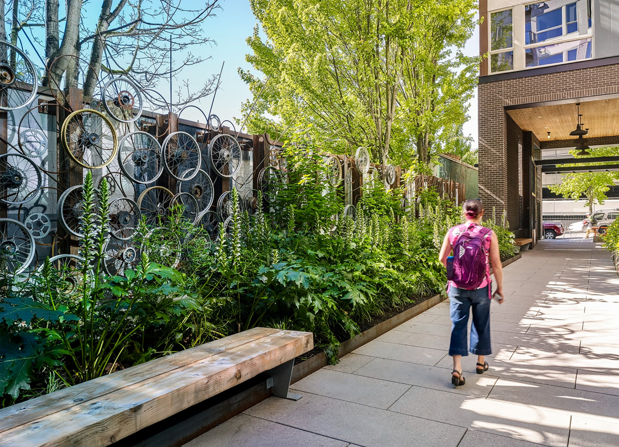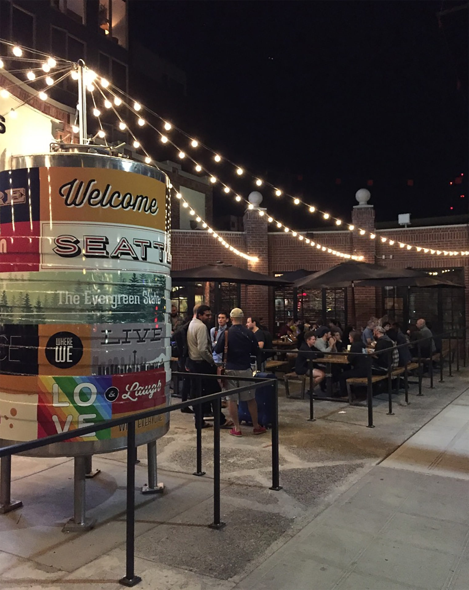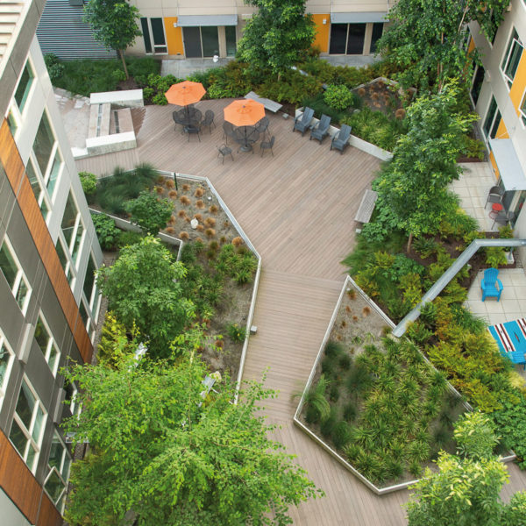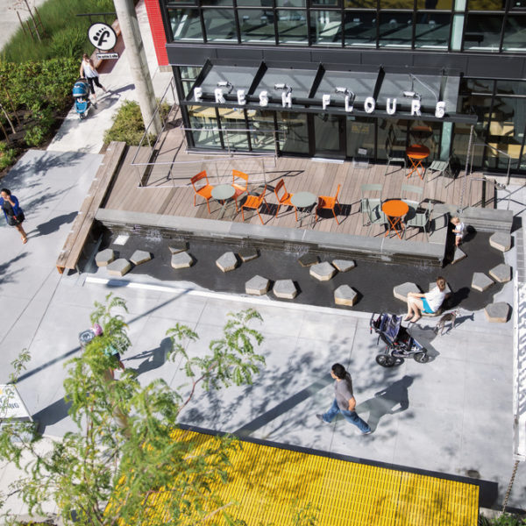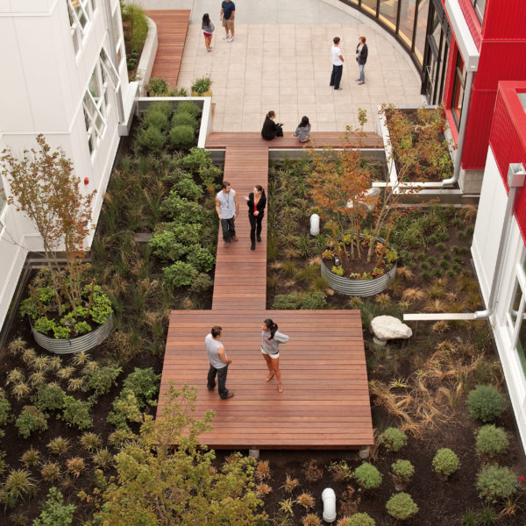An urban oasis
Pike Motorworks engages four different streets yet controls only one corner. A cruciform courtyard at the intersection of two mid-block passages creates a vital heart within the two-building complex. A half moon south-facing courtyard brings new life to the historic retail frontage on Pike Street.
Architectural portals make enticing thresholds to the space, framing artwork and found-object fabrications directed by the landscape architecture team. The internal courtyard holds a nexus of activity with retail and dining spilling into space alongside two primary residential entries. A study in honest materials and subtle details provide respite from the active, sometimes raucous streetscapes.
Pike Motorworks was designed and constructed coincident with the Cue apartments, an adjoining project designed by Hewitt. This timing, proximity, and shared landscape architectural team allowed the Cue’s west façade and lobby terrace to face into the central courtyard of PMW, bringing visual variety and energy to the spatial composition.
